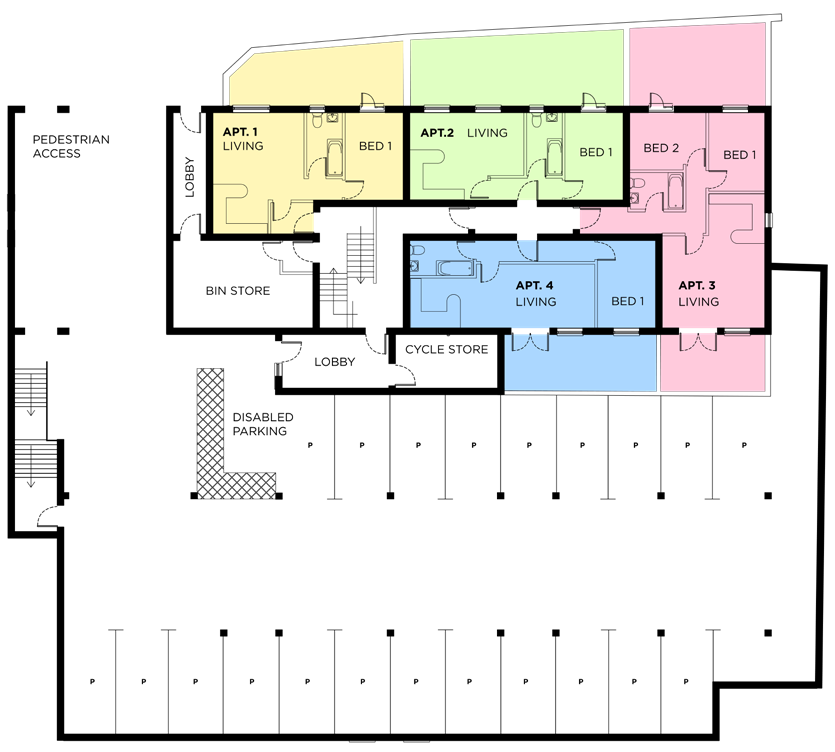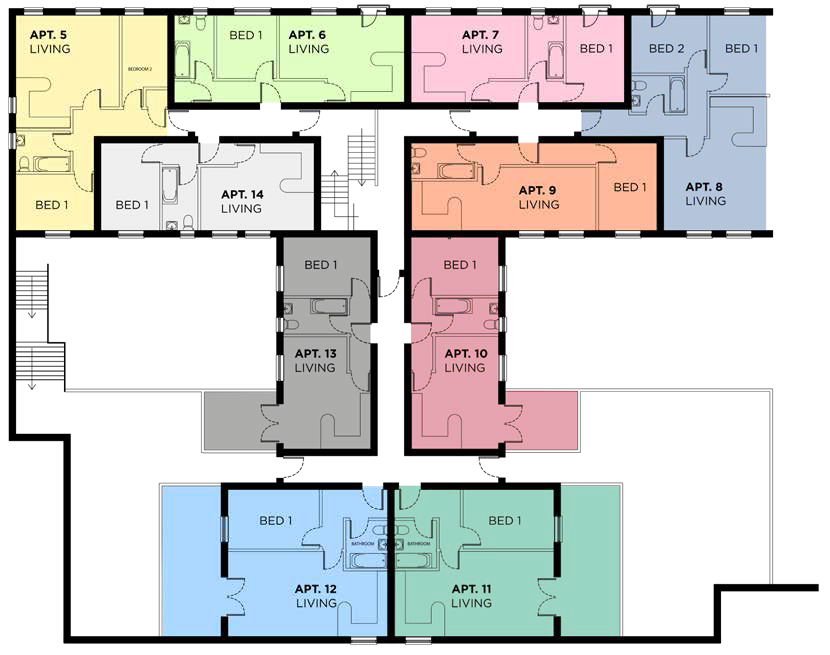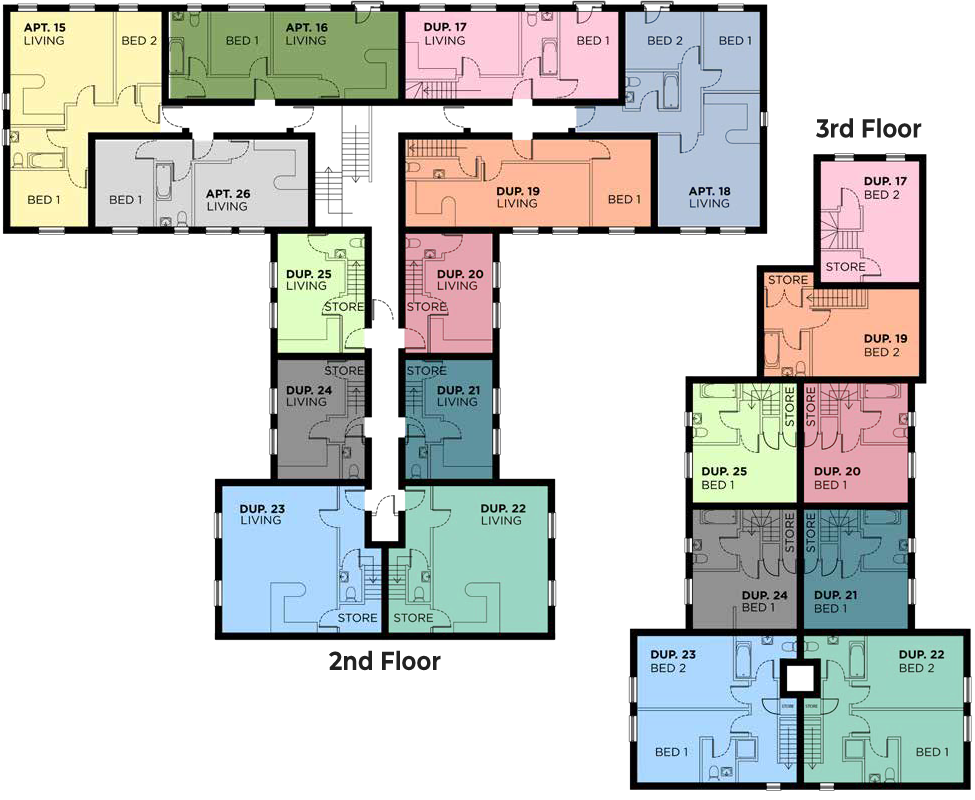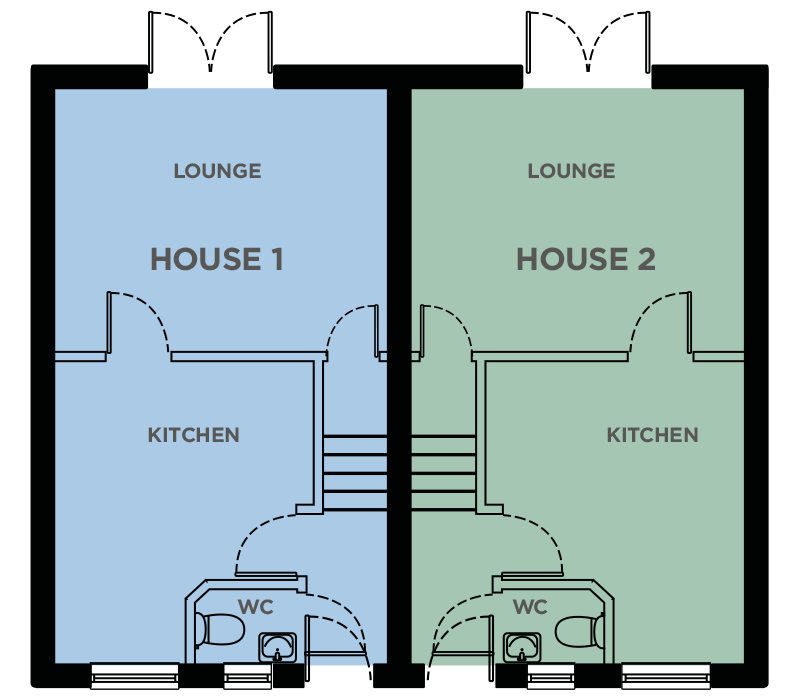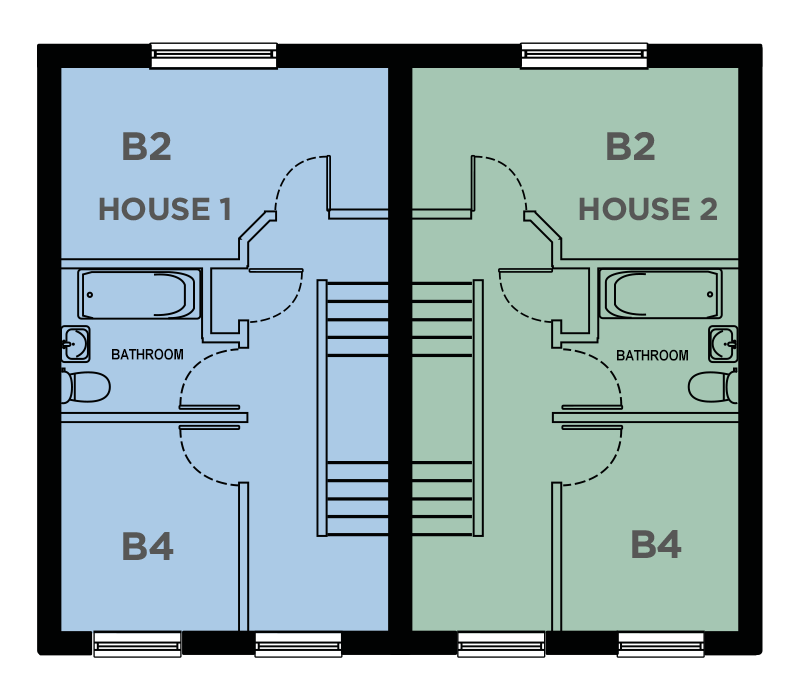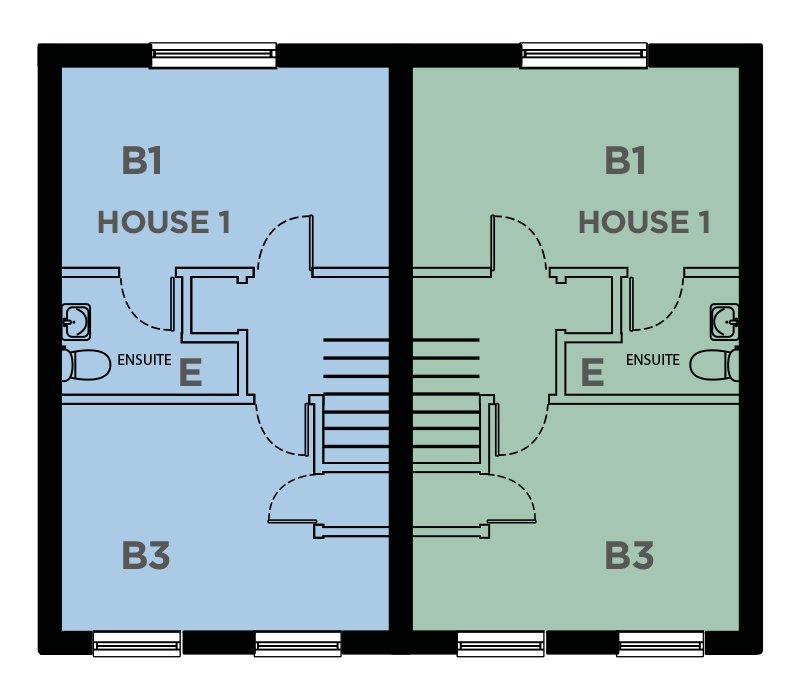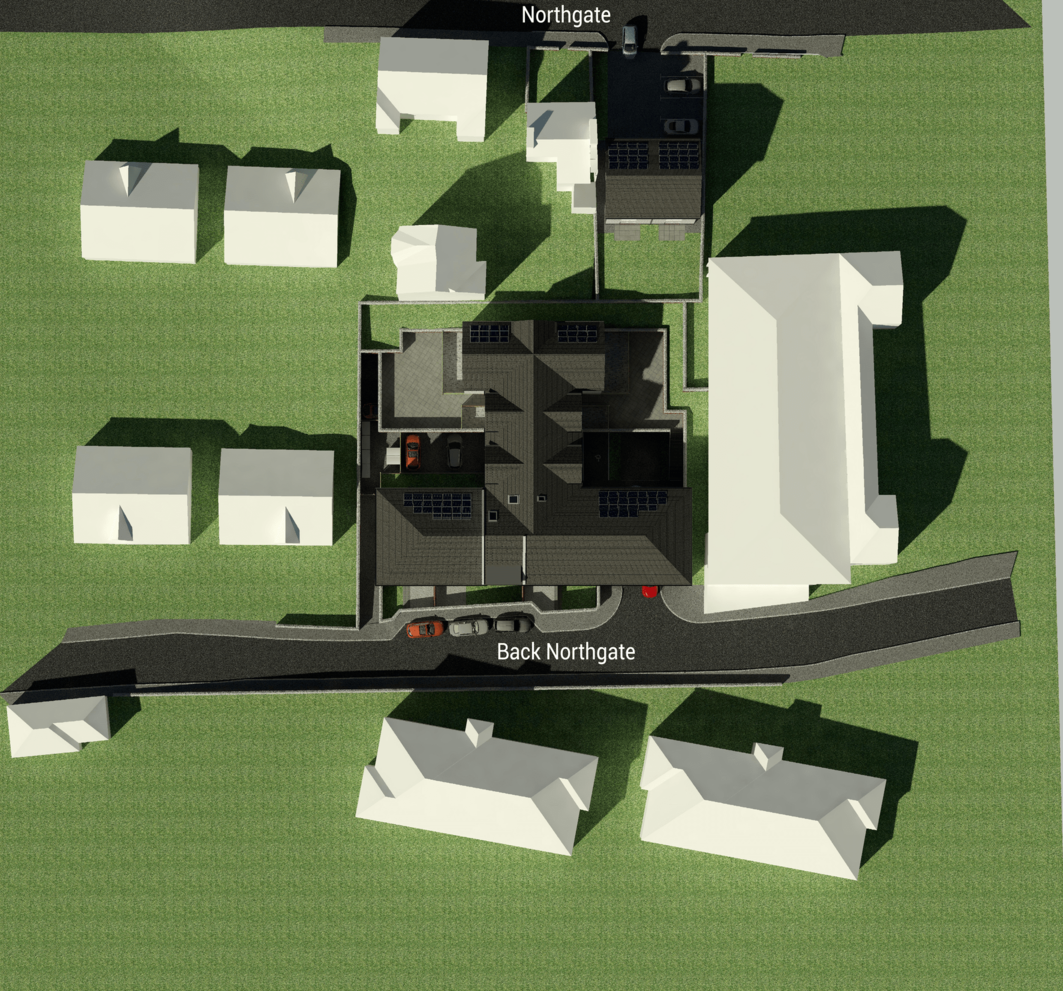The Malthouse offers a choice of living styles from affordable one-bedroom apartments to stylish two bedroom duplexes – some even have generous outdoor spaces. If you need more space, then you can opt for one of the desirable three-bedroom townhouses.
Select option below to see the relevant line drawings.

